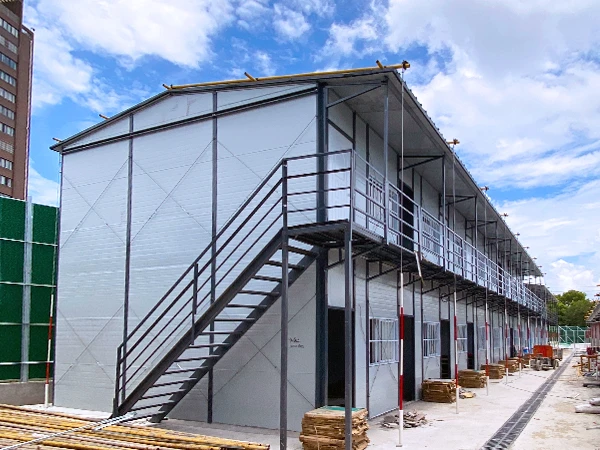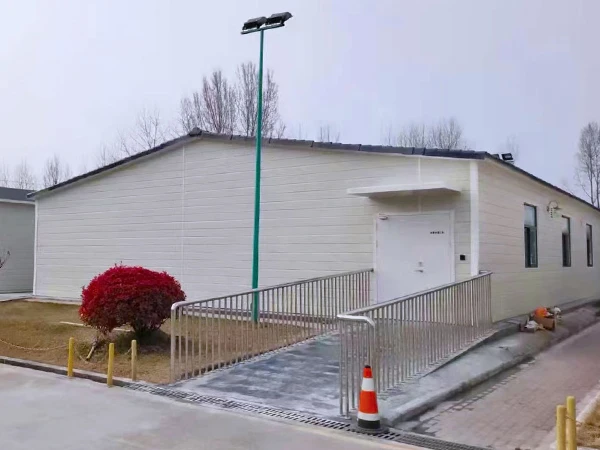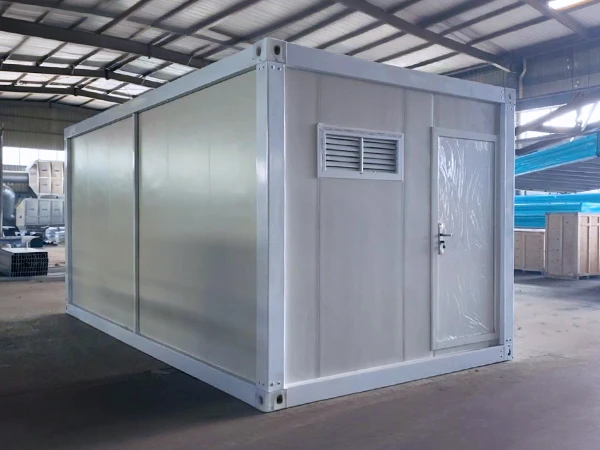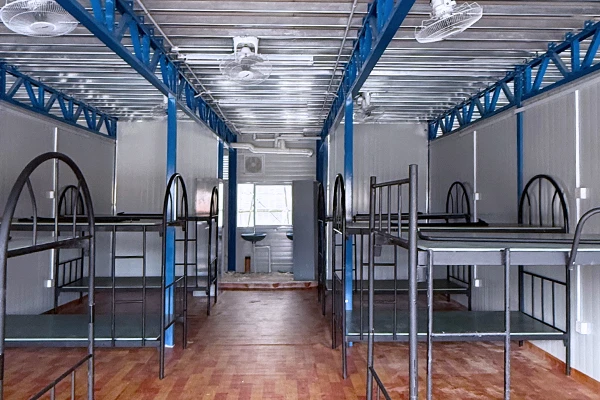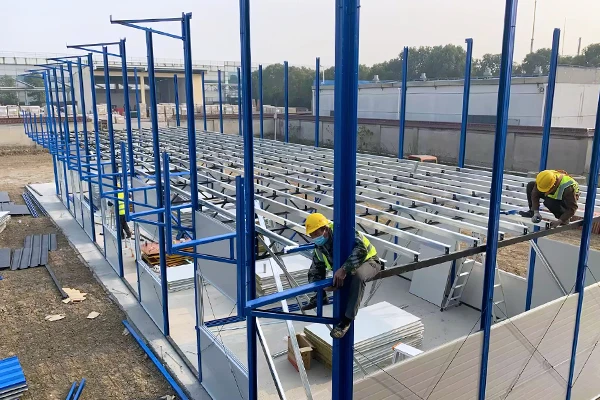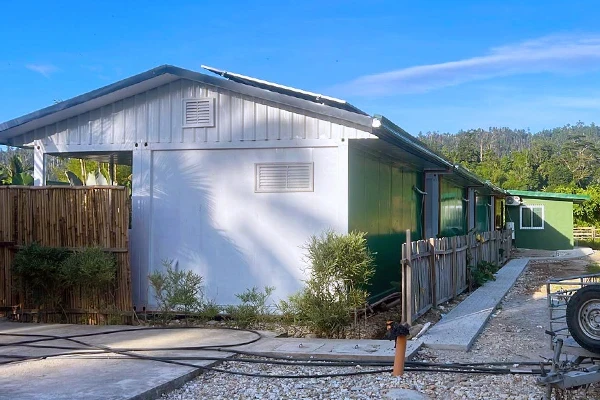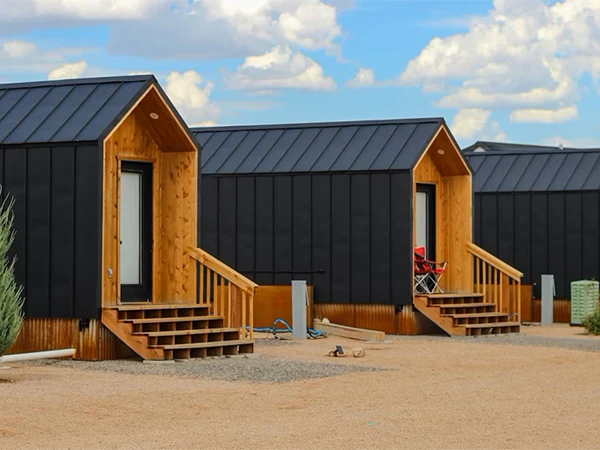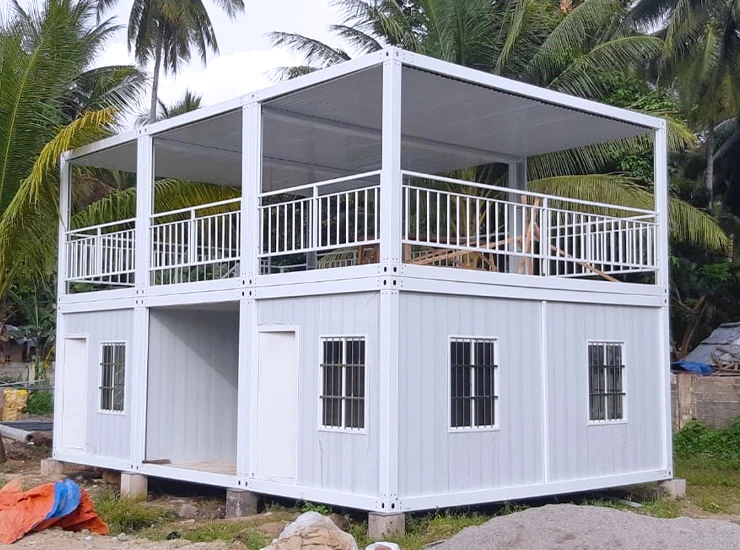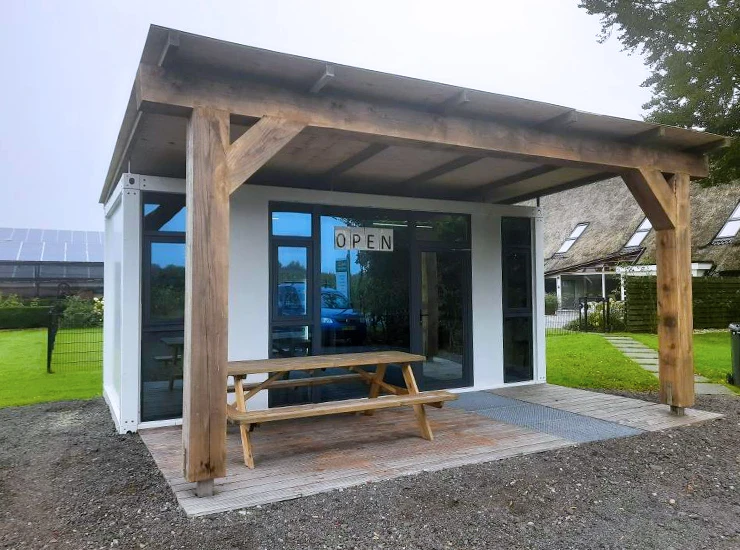We offer full commercial customization for your container restaurant:
Enhanced insulation and commercial HVAC for year-round comfort. Professional-grade kitchens with stainless counters, hoods, and walk-in coolers. Full plumbing and electrical installations to local code. Non-slip flooring, task lighting, and durable interior finishes. Large windows, roll-up service doors, and drive-thru windows for fast service. Rooftop decks, exterior cladding (steel, wood, composite), and brand signage.
Safety, Fire & Accessibility
All container restaurant builds include options for fire suppression, rated ventilation hoods, emergency egress, and ADA-compliant access and seating plans.
Maintenance & Lifecycle
We provide a maintenance checklist—rust prevention, HVAC servicing intervals, seal inspections, and spare-parts sourcing—to ensure your container restaurant delivers reliable service for years.

