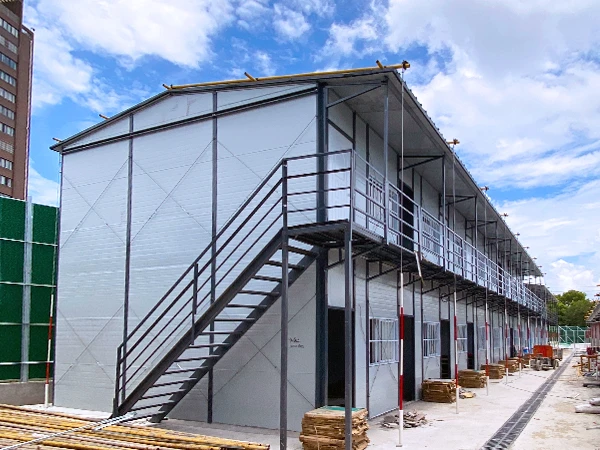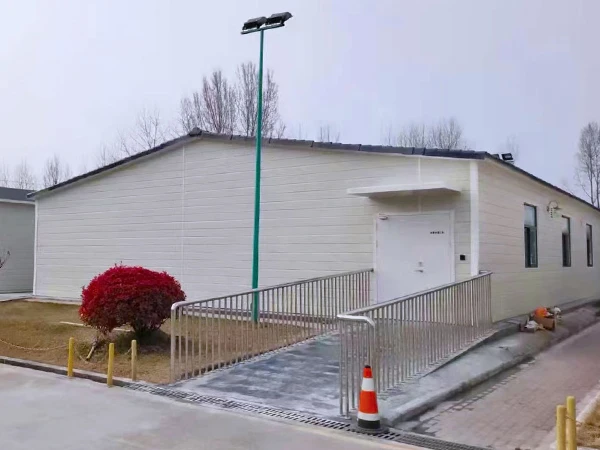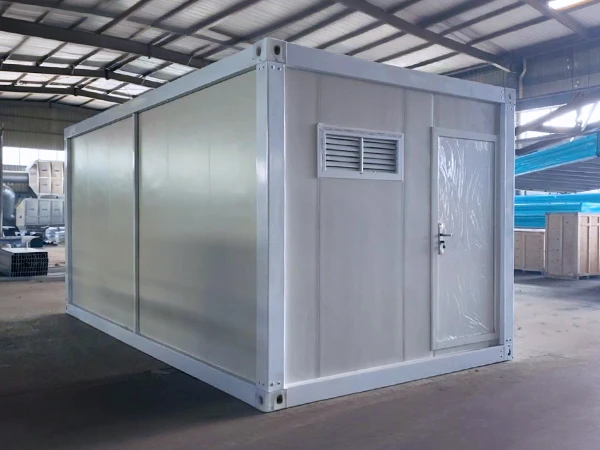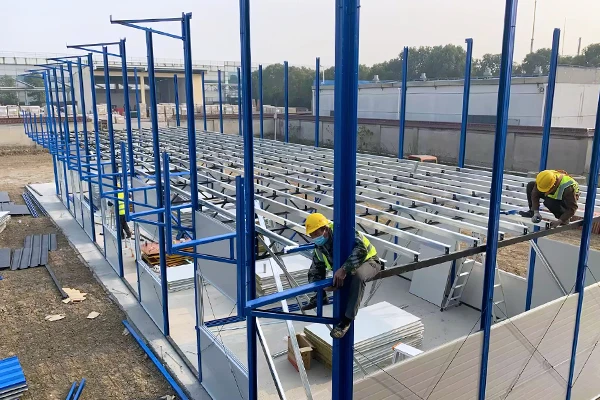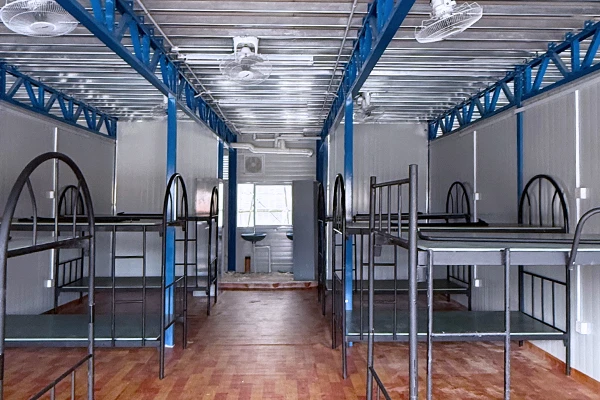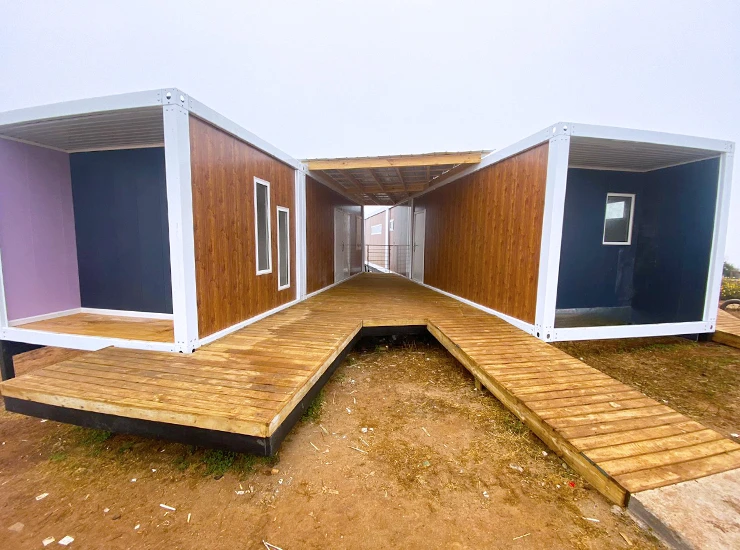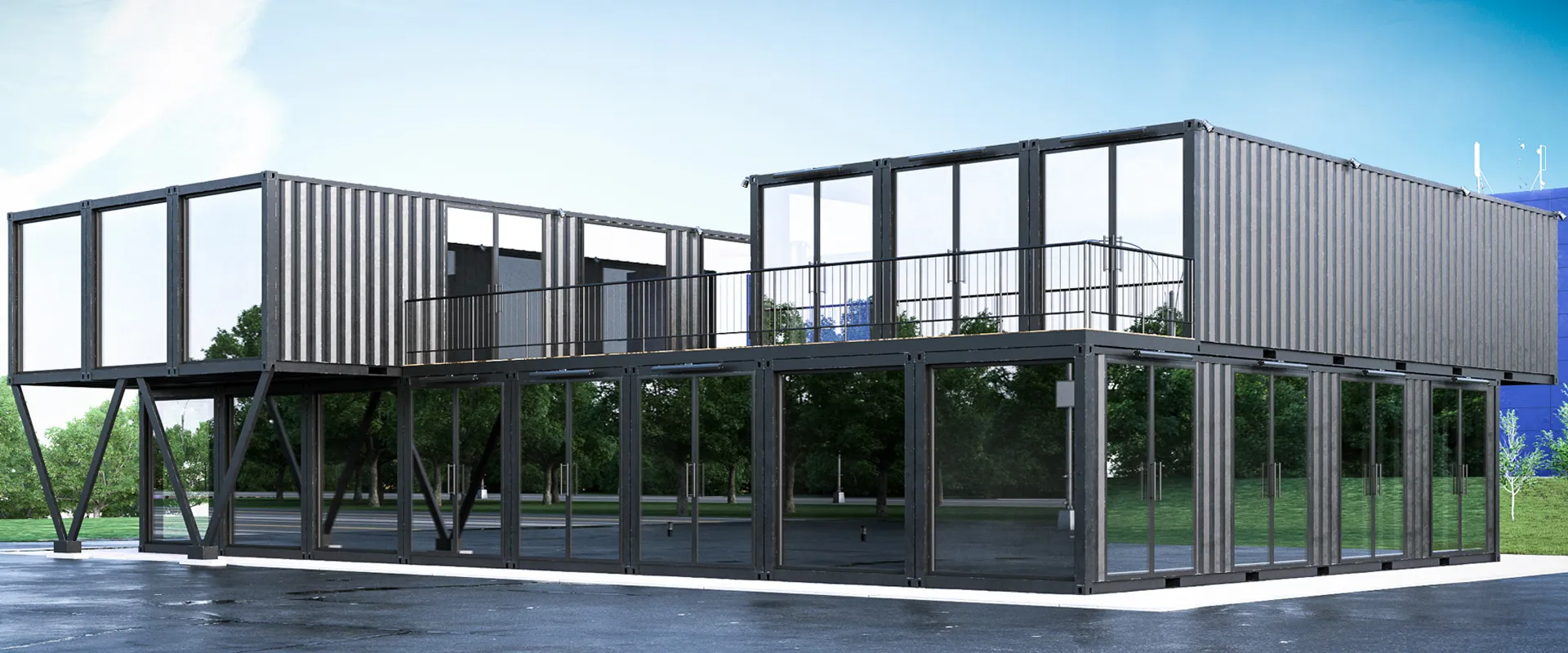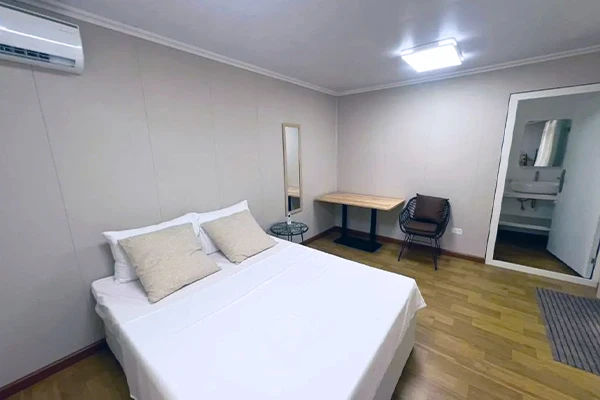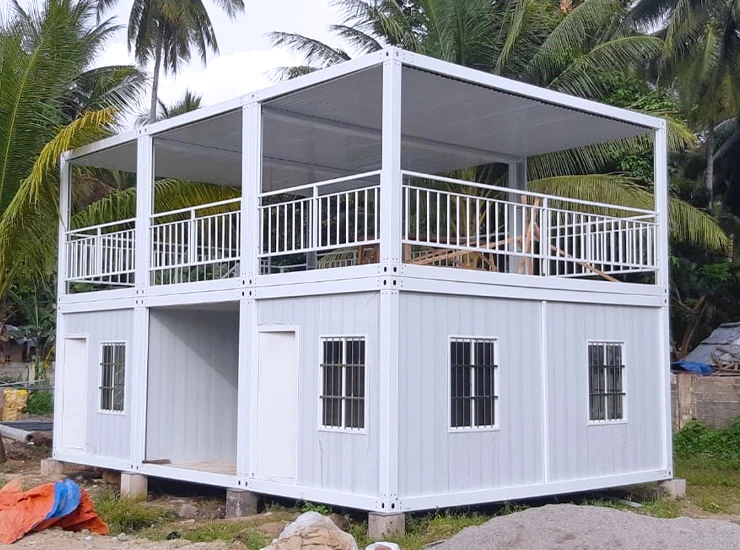Available customization and fit-out options include:
Exterior finish & branding (color, coating, company logo integration)
Service hatch types for kitchens or canteens (sliding, roll-up, or gas-strut)
Bar counters in L-shaped, straight, or island configurations for social areas
Refrigeration units & cold rooms for canteen or food-storage modules
Full plumbing systems with pre-installed water and drainage lines
Extraction hood and air filtration for kitchen or workshop containers
Energy-efficient LED lighting and ventilation systems
Furniture packages for dormitories, offices, or dining zones
Rooftop terrace options with safety railings and outdoor seatingExterior finish & branding (color, coating, company logo integration)
Service hatch types for kitchens or canteens (sliding, roll-up, or gas-strut)
Bar counters in L-shaped, straight, or island configurations for social areas
Refrigeration units & cold rooms for canteen or food-storage modules
Full plumbing systems with pre-installed water and drainage lines
Extraction hood and air filtration for kitchen or workshop containers
Energy-efficient LED lighting and ventilation systems
Furniture packages for dormitories, offices, or dining zones
Rooftop terrace options with safety railings and outdoor seating

