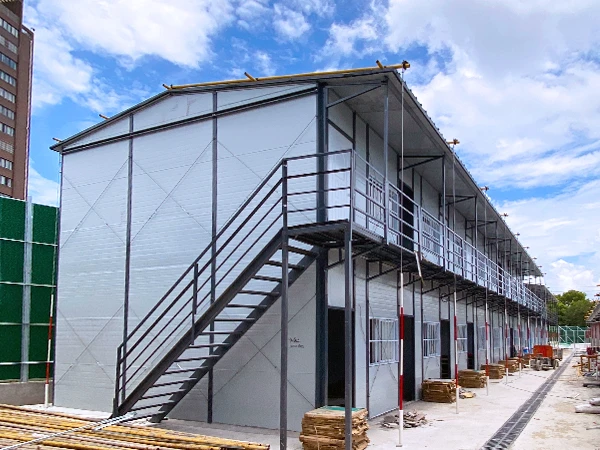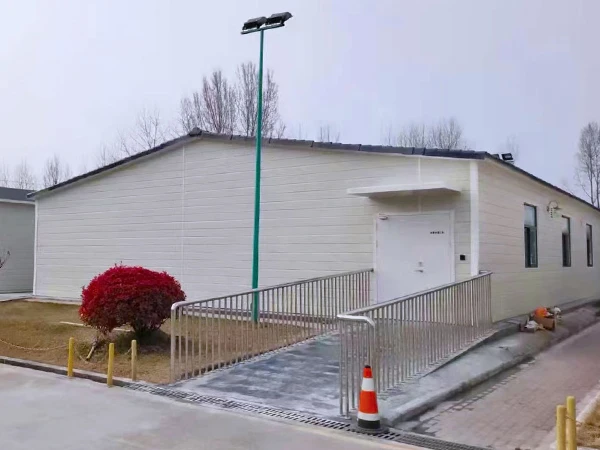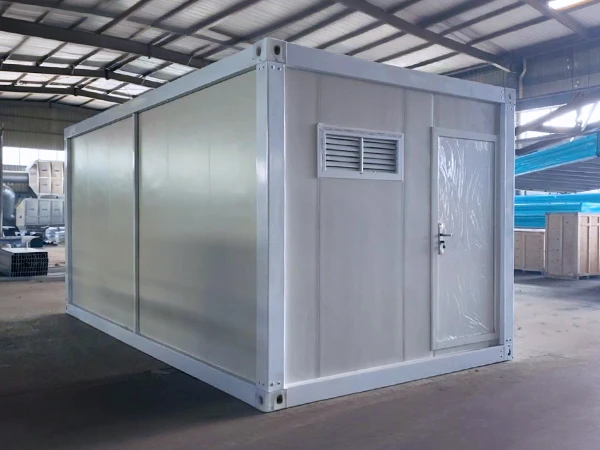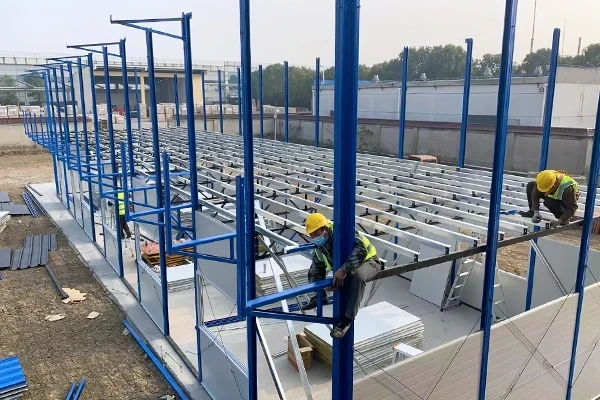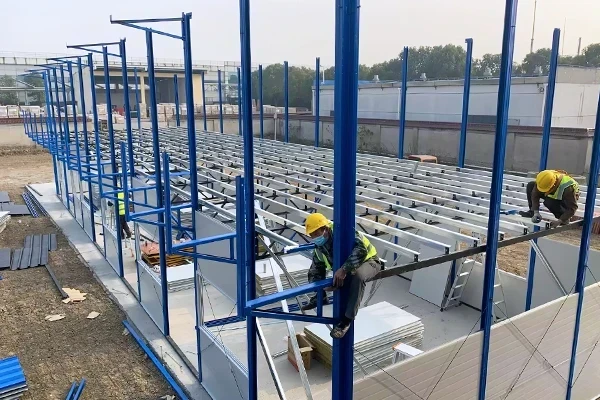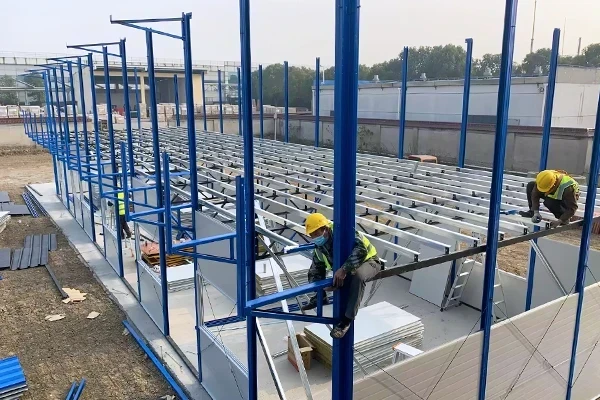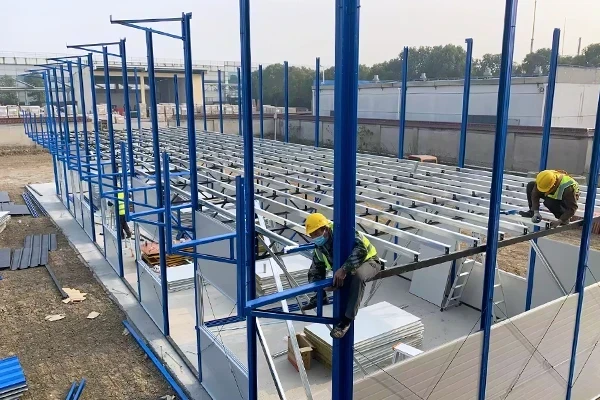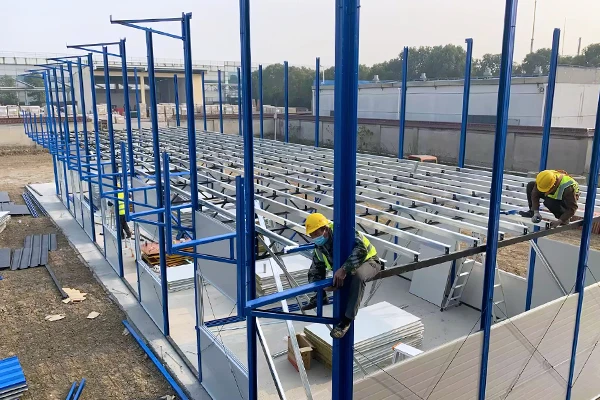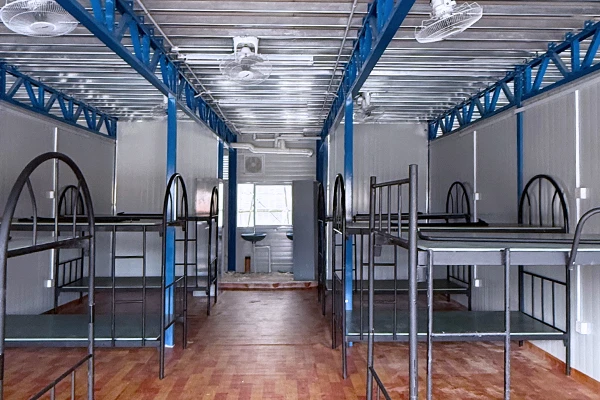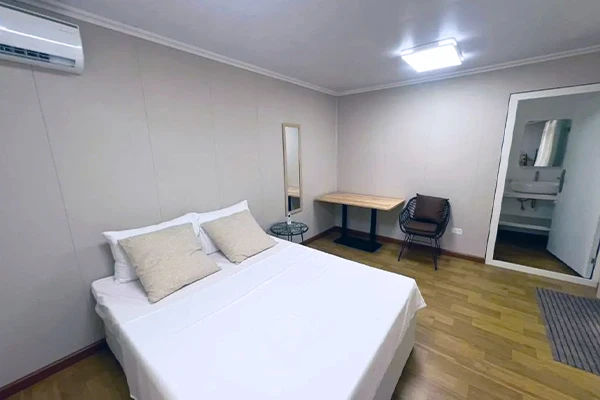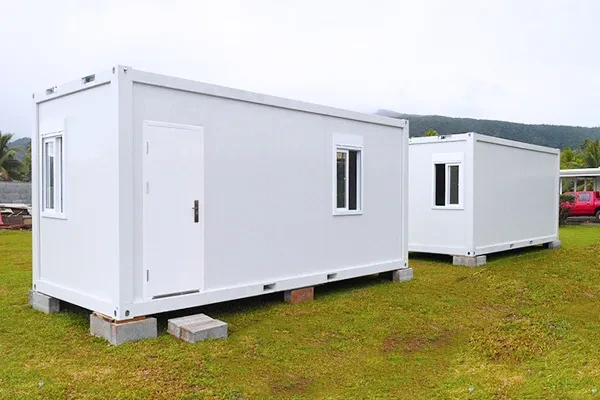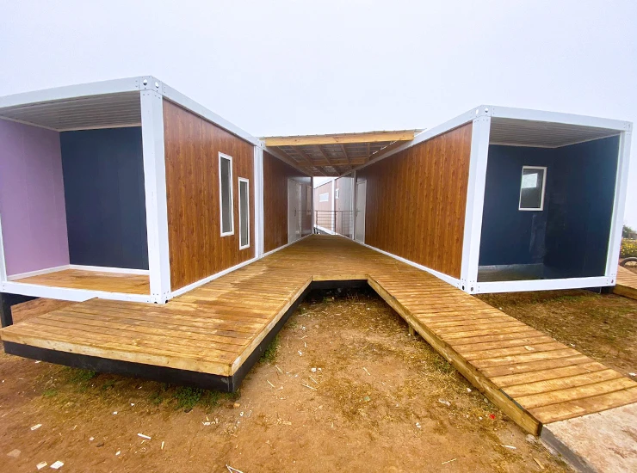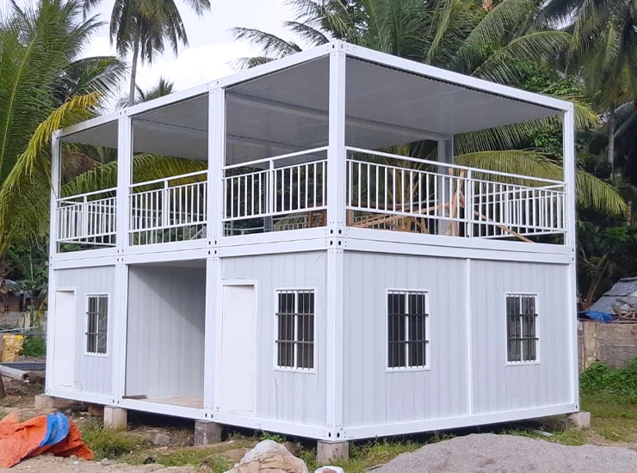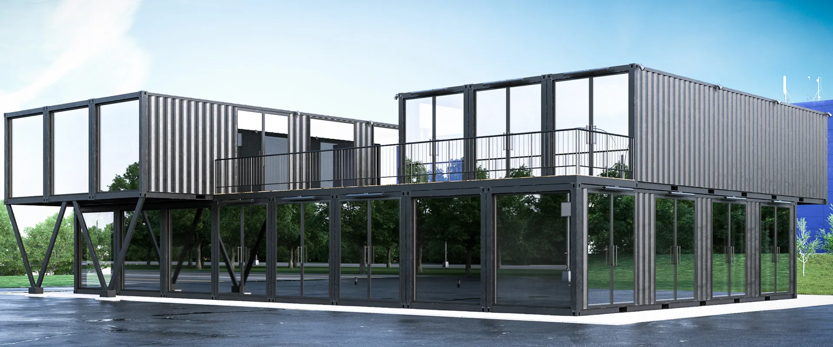Manufacturing Capabilities
With a 26,000 m² facility and automatic production lines, every expandable container is manufactured to strict tolerances and fast turnaround. Our manufacturing capabilities allow customization at scale while keeping lead times short and production consistent.
Quality Assurance
we use Corten steel for anti-corrosion strength and Rockwool insulation for reliable fire resistance. All modules undergo CE and BV certification processes, and before shipment each expandable container is subject to comprehensive inspections — structural testing, water-tightness checks, electrical verification, and client-specified tests. We also perform tailored pre-shipment testing and can accommodate specific customer acceptance criteria when required.
R&D Edge
Our engineering team averages over ten years of industry experience, and we collaborate with Suzhou University and other leading institutions on material science and modular design. This expertise drives continuous improvements in safety, energy efficiency, and rapid deployment for every unit we deliver.
Logistics
Designs meet container-friendly dimensions and our export teams coordinate worldwide shipping to minimize freight complexity. Our after-sales team supports each expandable container project from delivery through installation to ensure smooth handover. Whether for temporary housing, site offices, or pop-up retail, an expandable container from our factory offers predictable cost, proven quality, and responsive service. Choose us for a partner who manufactures, tests, and ships with professionalism — from prototype to the final module on site.

