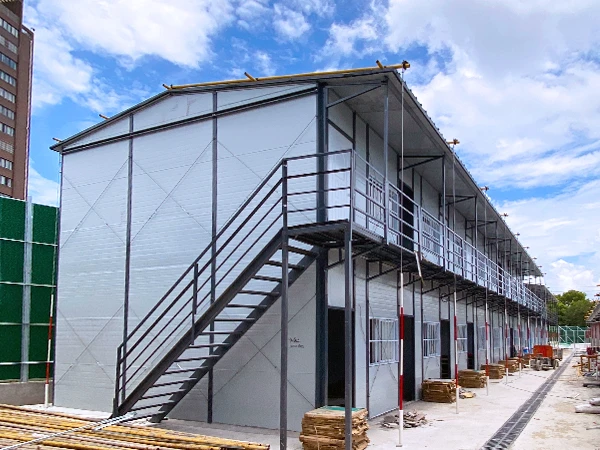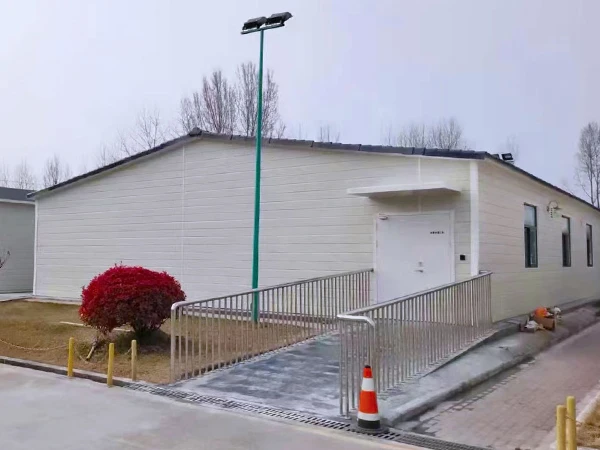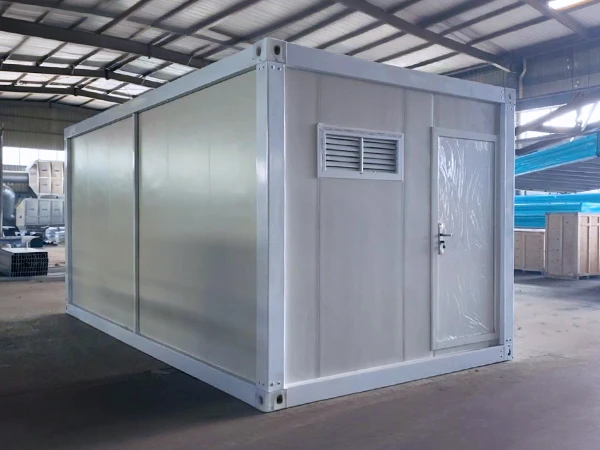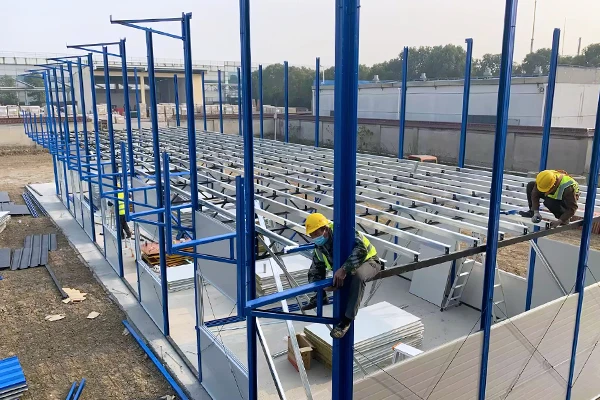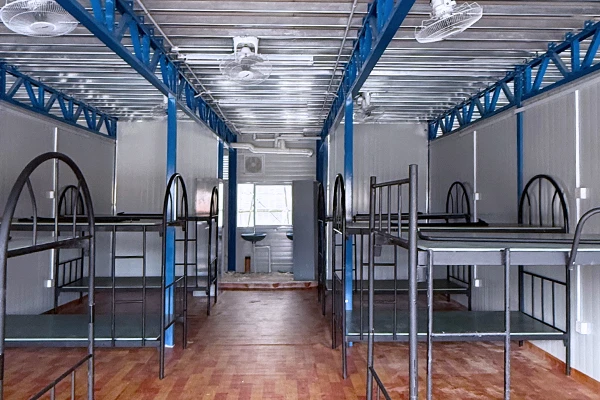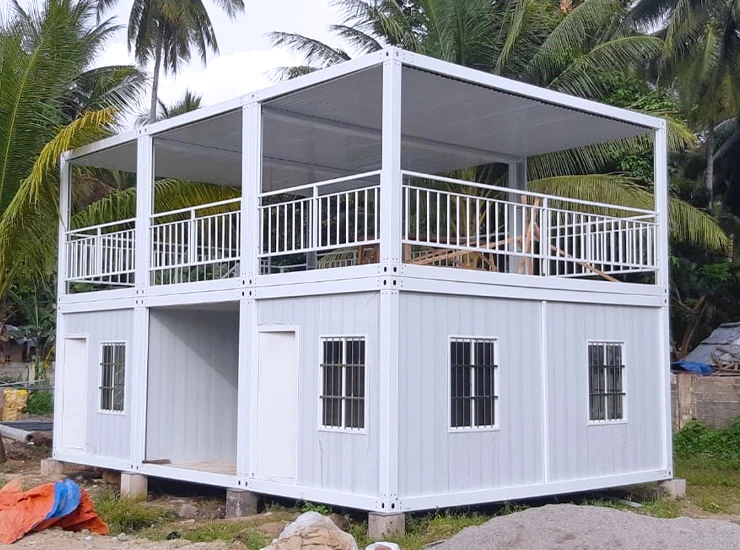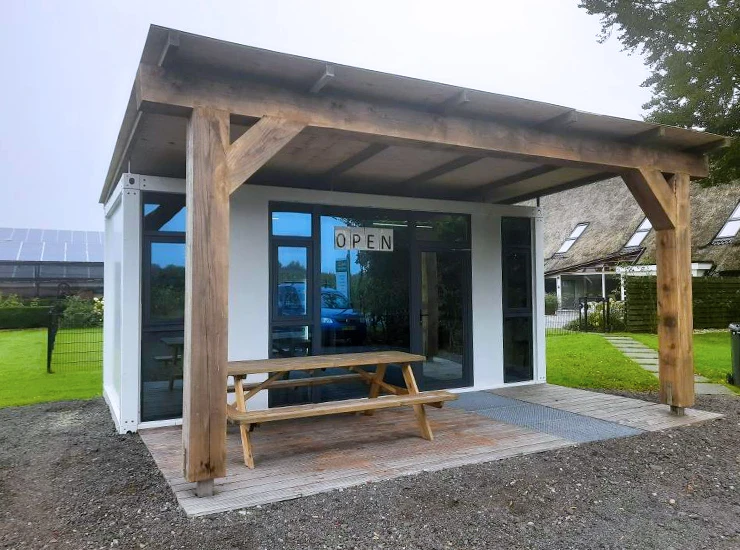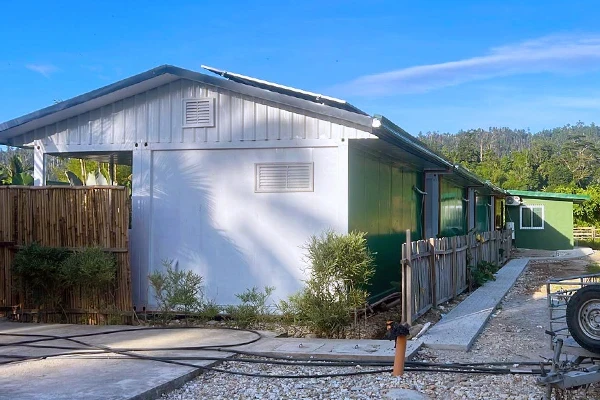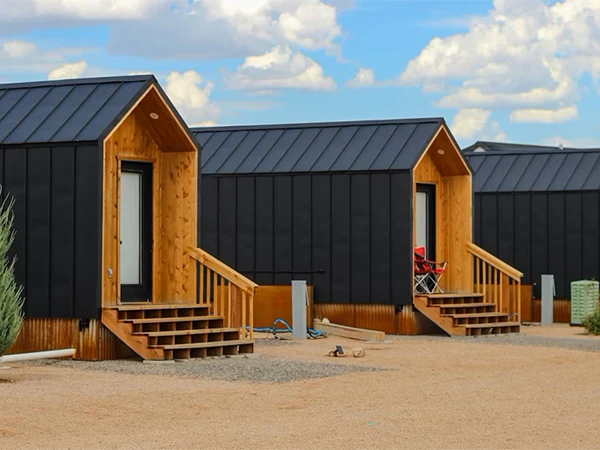Sustainability & lifecycle benefits
Choosing a container hotel reduces site disturbance and embodied construction waste when compared to conventional builds. The container hotel lifecycle supports refurbishment and reuse: units can be upgraded, redeployed or recycled instead of demolished. Optional renewable systems (PV arrays, battery storage), LED lighting, water-harvesting and thermal insulation further cut operational carbon and operating costs for a container hotel operator.
Certifications, standards & warranties
Every container hotel model can be supplied with structural test reports, fire-safety documentation and electrical compliance packages. Regional certifications (CE, ISO and local approvals) and warranty terms for structure and MEP systems are provided to support permitting and procurement of a container hotel project.
Cost & lead-time guidance
Typical factory lead time for a standard container hotel module runs 4–10 weeks depending on customization; on-site assembly and commissioning for small-to-medium container hotel sites usually takes 1–4 weeks. Ballpark cost ranges vary by unit size and finish level — from entry-level 10ft pods to premium 40ft suites with terraces. Use our estimator or contact Sales for a tailored container hotel quote including logistics and local site works.
Intrinsic durability & weather resistance
Container modules are built from high-strength Corten steel and engineered to endure heavy loads and harsh environments. This inherent robustness reduces deformation, fatigue and corrosion over time, lowering maintenance needs and extending the useful life of a container hotel module.

