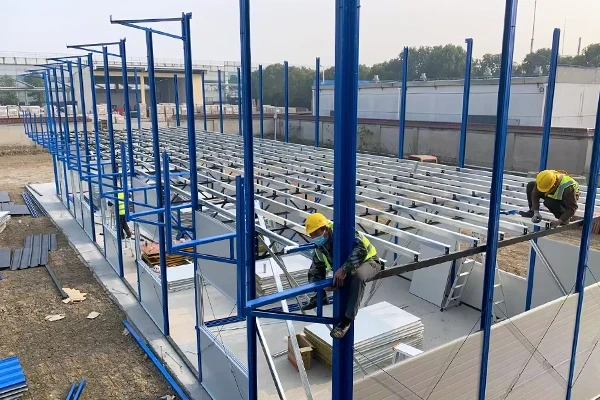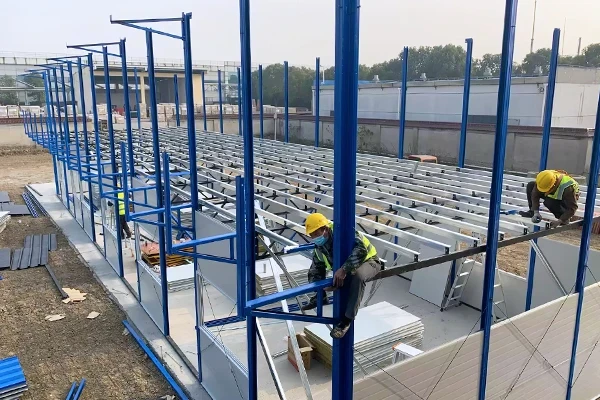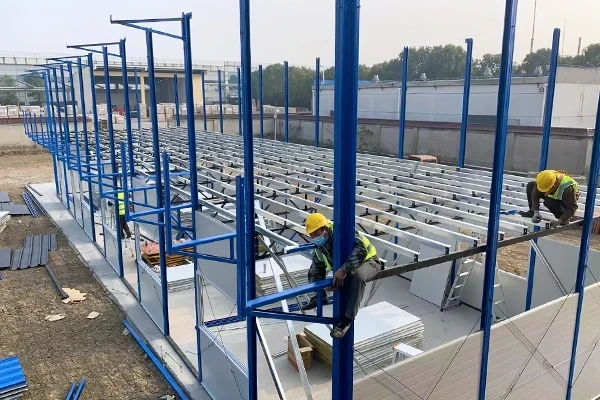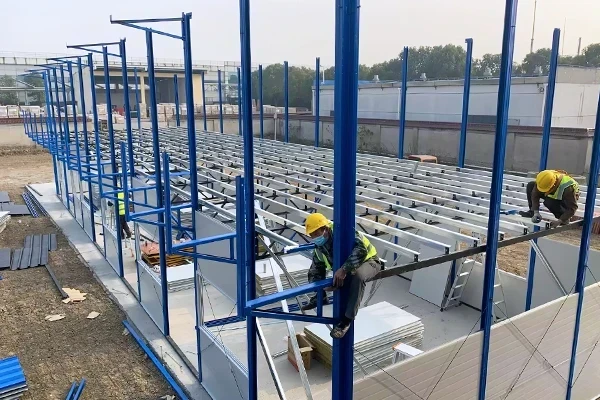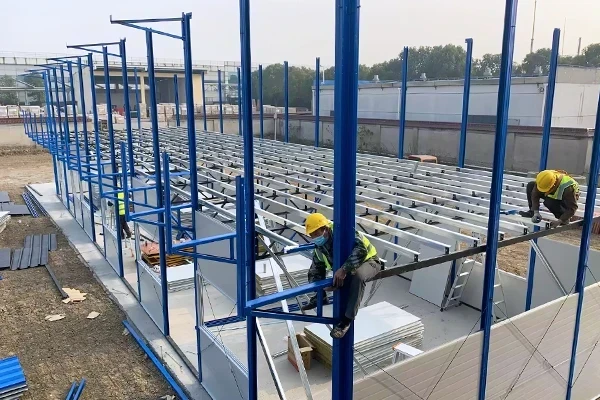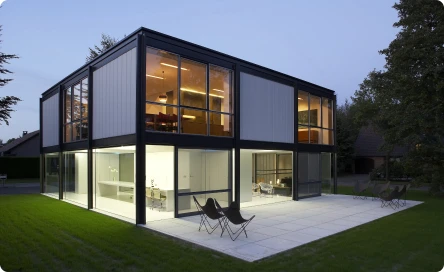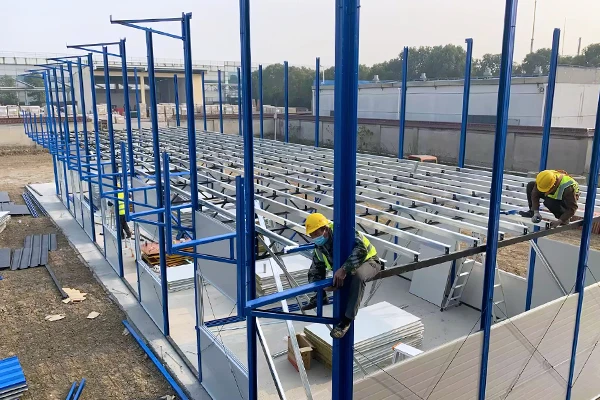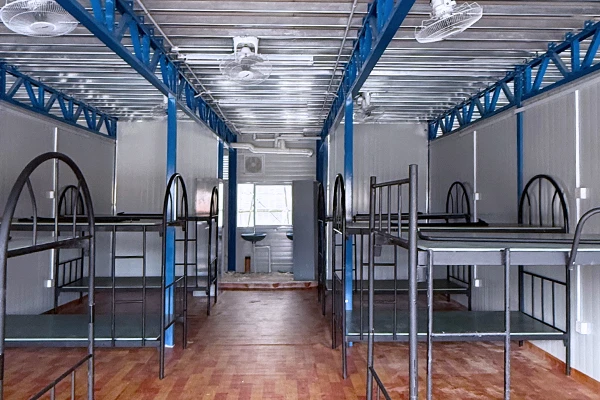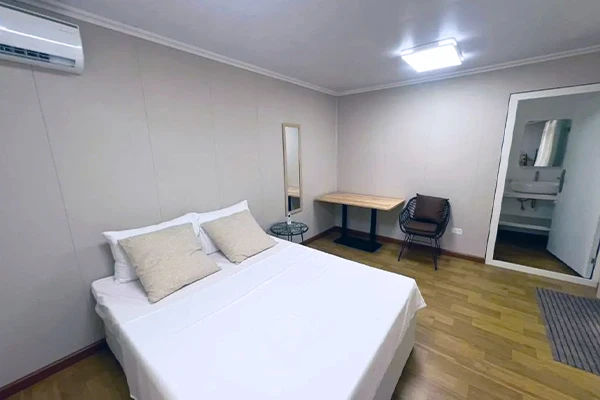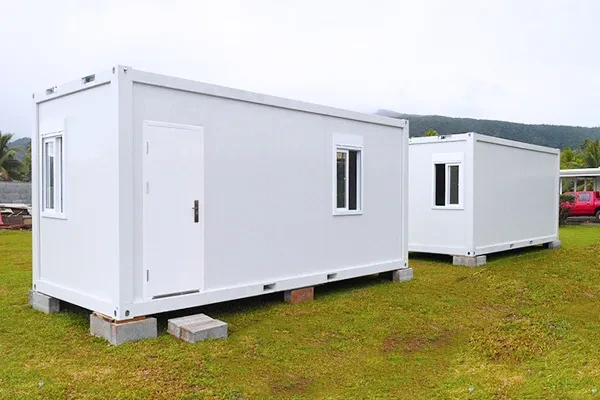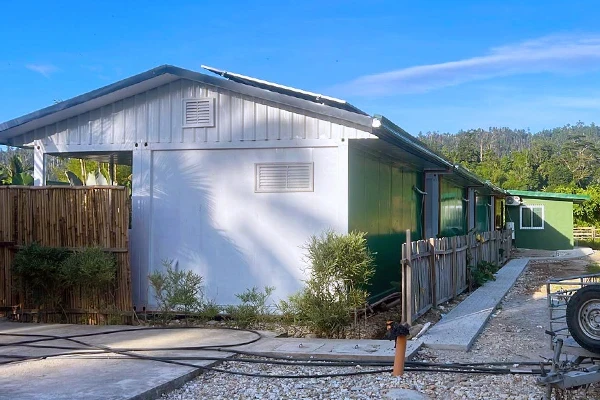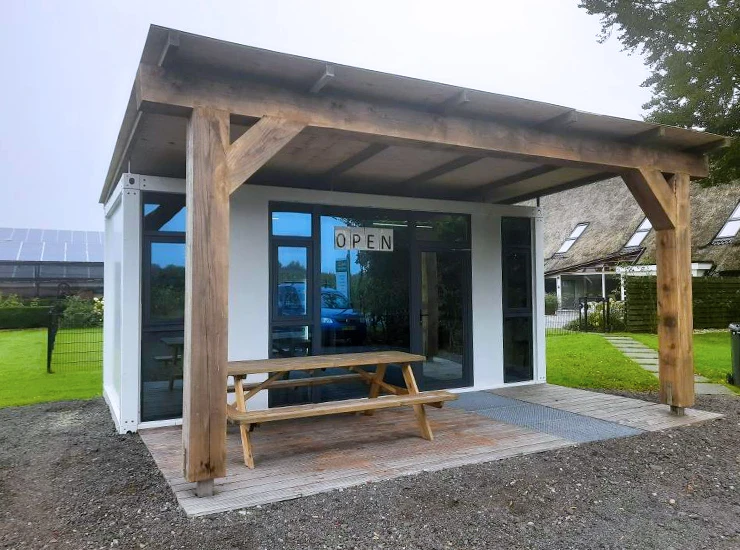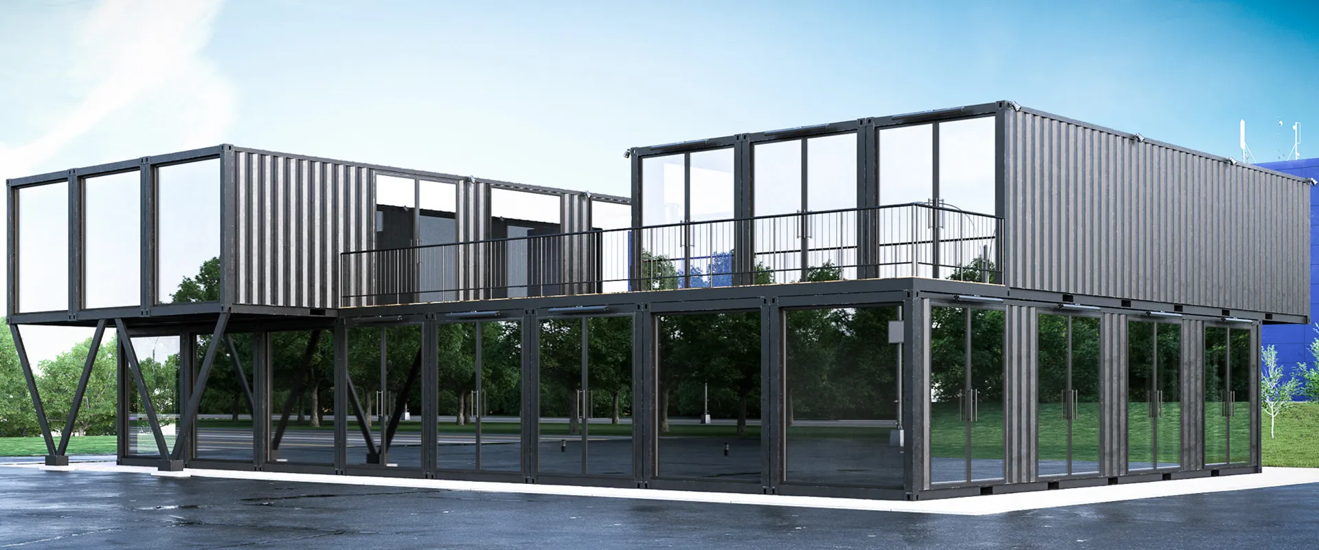Assemble Container House: A Field Note on What’s Working in Off‑Site Builds
If you’ve watched construction schedules slip while budgets balloon, you’ve probably peeked at
modular building solutions more than once. I have too. And the assemble container111 house coming out of Fanxiang Village, Taoyuan Town, Wujiang District, Suzhou City, China, has been on my radar for good reasons: fast set-up, predictable quality, and—surprisingly—pretty decent acoustic comfort, according to a few site managers I trust.
Industry trend check: demand is pivoting from ad-hoc site cabins to stackable, code-conscious modules with real MEP integration. Lead times are shrinking to 4–10 weeks, depending on finish level. In practice, I’m seeing hybrid projects—core on-site, wings delivered as modular building solutions—to hedge risk and keep cranes moving.
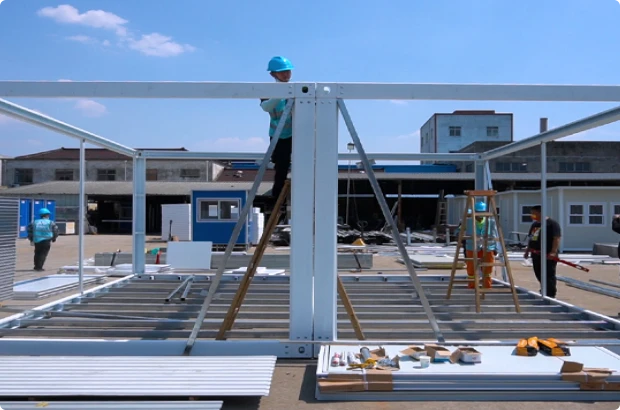
Product Snapshot: assemble container111 house
| Parameter |
Spec (≈ values; real-world use may vary) |
| Module size |
≈ 3.0m x 6.0–12.0m x 2.8–3.2m H, stackable up to 3–4 stories (site/soil dependent) |
| Structural frame |
Q235B/Q345B steel, welded & galvanized; EN 1090-compliant fabrication |
| Envelope |
50–100mm PU/EPS/Rockwool sandwich panels; U-value ≈ 0.35–0.45 W/m²·K |
| Flooring |
Steel joists + cement board/OSB + vinyl/laminate; live load ≈ 2.0–3.0 kN/m² |
| Fire & safety |
Rockwool option to meet ASTM E119/EN 13501; smoke/egress to IBC/GB codes |
| Wind/Seismic |
Wind ≈ 0.5–0.7 kPa; seismic per GB 50011 Zone ≤ 8 (project-engineered) |
| Service life |
≈ 25–50 years with proper maintenance |
Process & Quality Flow (short version)
- Materials: certified structural steel, factory-cut panels, galvanized fasteners, low-VOC finishes.
- Methods: CNC cutting, robotic welding where applicable, controlled curing; MEP pre-fit and pressure tests.
- Testing: weld NDT (UT/MT), insulation R-value sampling, door/window air leakage (ASTM E283), fire assemblies by rating; dimensional QC ±3mm.
- Certs: ISO 9001 QA system; EN 1090 factory control; IBC-aligned engineering packs; optional CE/UL-listed components.
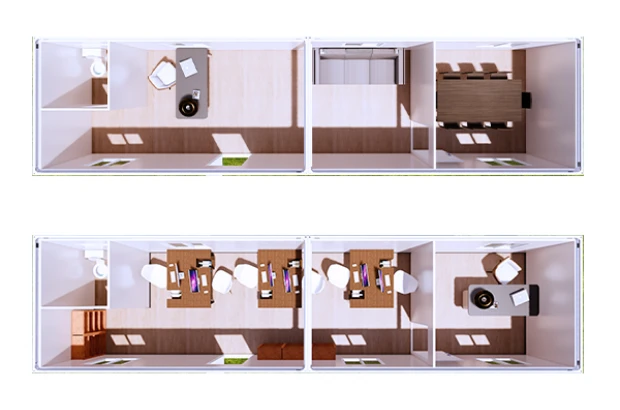
Where it fits
Worker housing, pop-up classrooms, remote clinics, retail kiosks, site offices, disaster relief. Honestly, the speed is the hook; the tidy capex is the clincher. Many customers say the “plug-and-live” utility routing saved them weeks.
Vendor snapshot (what I’m seeing lately)
| Vendor |
Lead time |
Customization |
Certs |
Price/m² (≈) |
| ZN-House (Suzhou) |
4–8 weeks |
High: structure, MEP, facades |
ISO 9001, EN 1090 |
$260–$420 |
| Regional Fabricator A |
6–10 weeks |
Medium |
ISO 9001 |
$300–$500 |
| Import Reseller B |
Stock/variable |
Low |
Mixed |
$240–$380 |
Field notes and mini case studies
- Coastal worker camp (48 beds): 16 modules, installed in 9 days; blower-door spot checks showed ≈ 2.8–3.5 ACH50—better than expected for this class.
- Rural clinic (6 modules): rockwool panels, STC ≈ 35–38 dB; energy logs hinted at ~8–12% HVAC savings vs. a light-steel site build.
Customization tips
Ask for pre-plumbed wet walls, raised floors for cable runs, and exterior cladding brackets if you want a non-industrial look. For wind zones, request stamped calcs and hold-down details. If you’re pricing modular building solutions, compare fire assemblies by tested rating, not brochure wording—saves grief later.
Testing & standards (what to request)
- Weld NDT reports; mill certs for steel.
- ASTM E119/EN 13501 fire results for wall/roof assemblies.
- IBC/GB structural calculations with load paths and connections.
- Factory QA records under ISO 9001; traceability log.
Bottom line: for fast, repeatable delivery, the assemble container111 house format is a practical entry point into modular building solutions—and, to be honest, a sane way to de-risk schedules without overcommitting to a single procurement path.
- ISO 9001:2015 Quality Management Systems
- International Building Code (IBC 2021)
- ASTM E119 Fire Tests of Building Construction
- EN 1090-1 Execution of Steel Structures
- GB 50011 Seismic Design of Buildings


