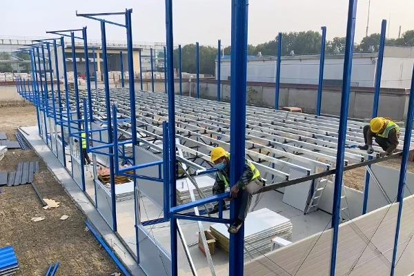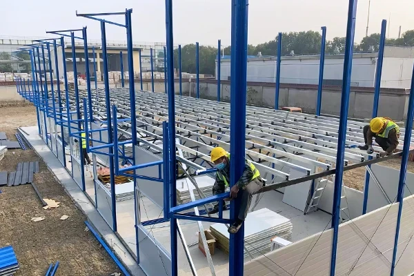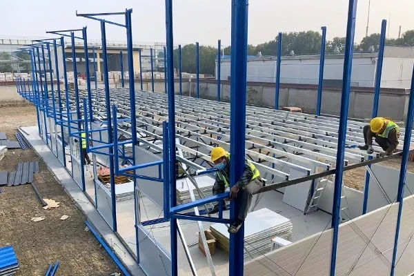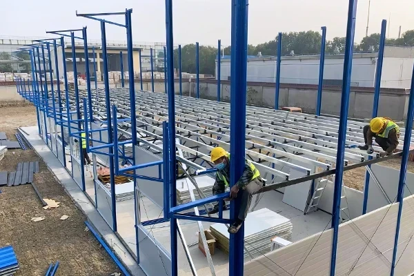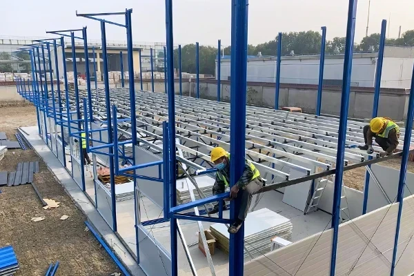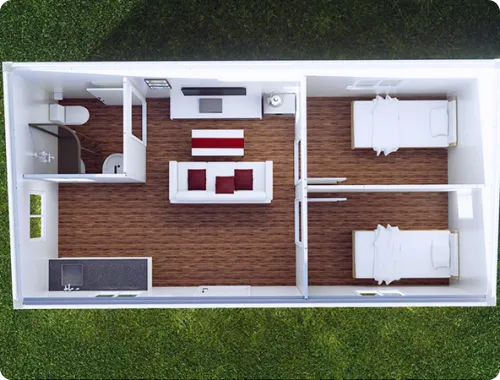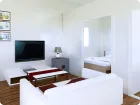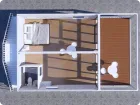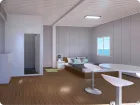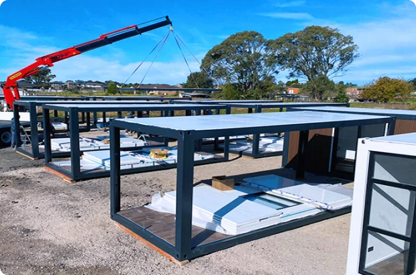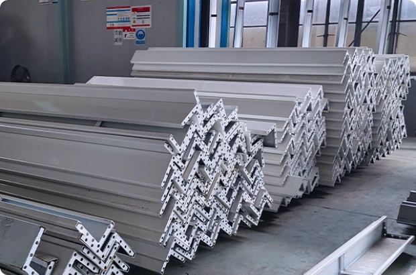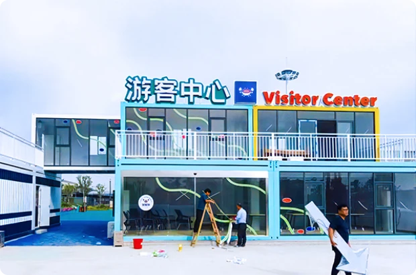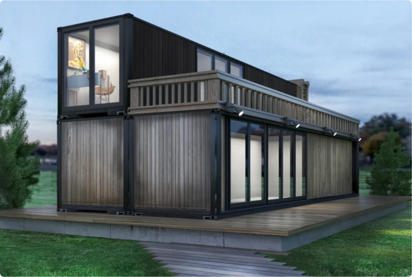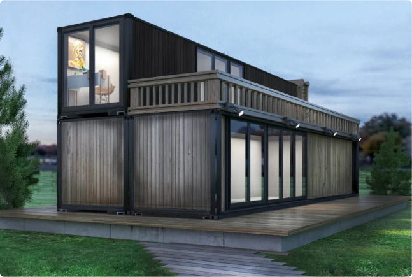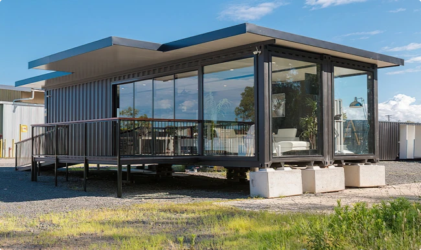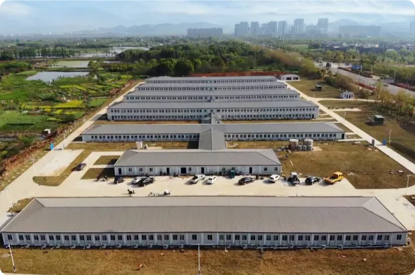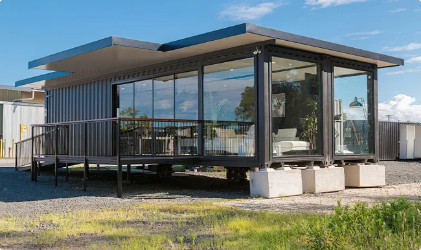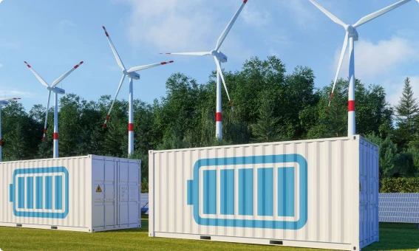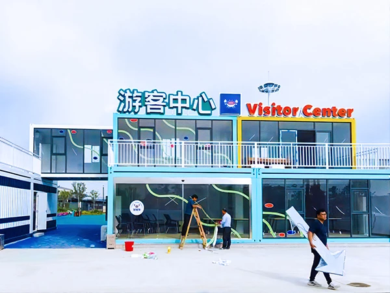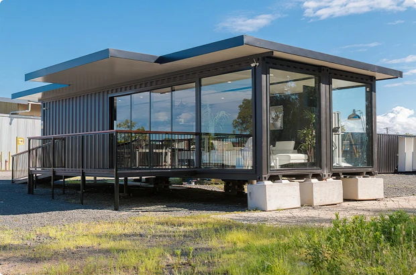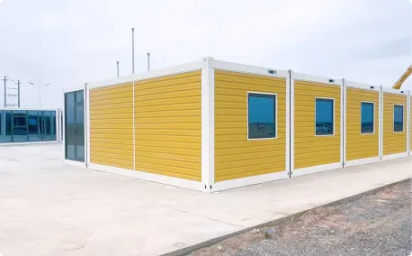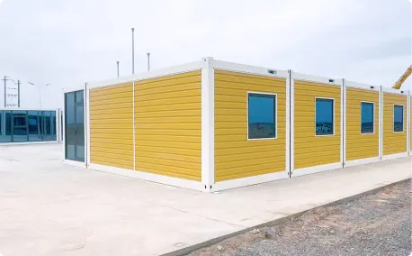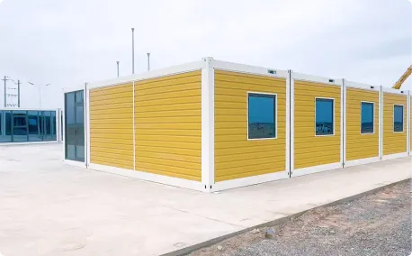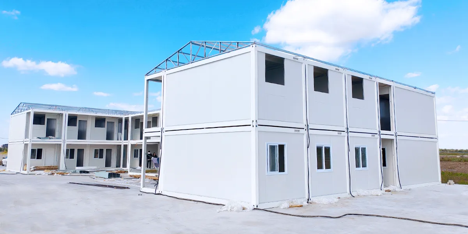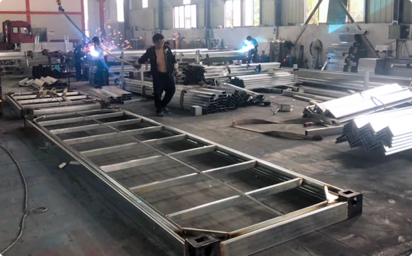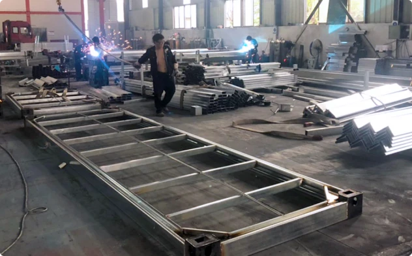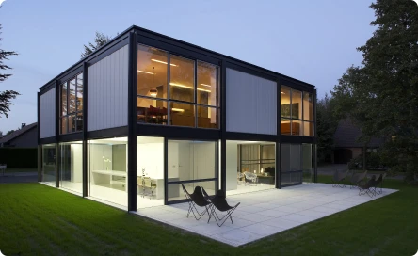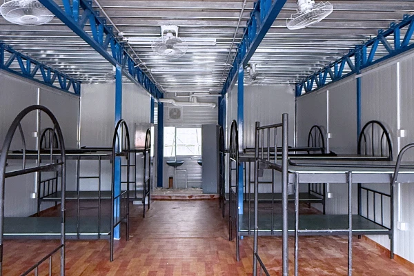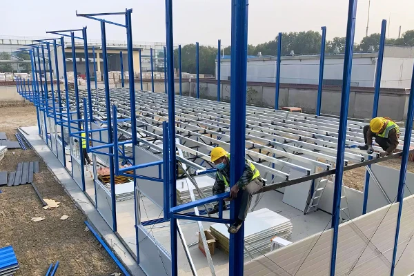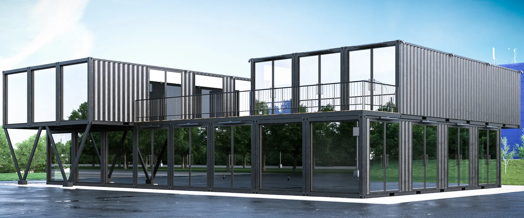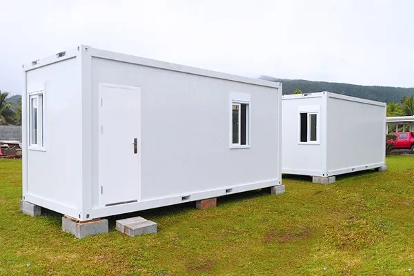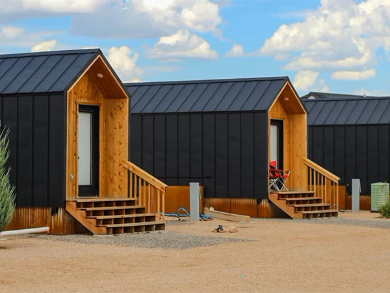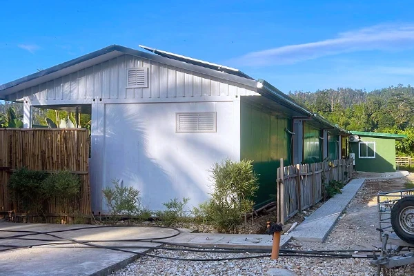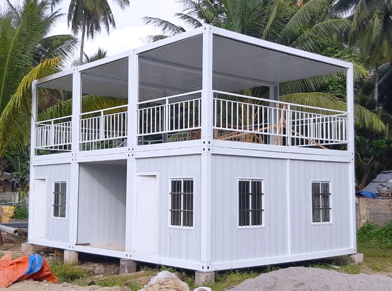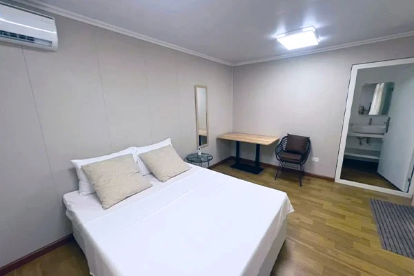Structural Options
High-Tensile Steel Frames with Anti-Corrosion Coating
Your house uses high-tensile Q355 galvanized steel frames. Customize frame thickness from 2.3mm to 3.0mm based on your project needs. This steel doesn’t rust and handles extreme weather. The anti-corrosion coating ensures strength for over 20 years – ideal for hot, cold, dry, or wet environments.
Complete Customization Control
Thickness Options:
Frames: 1.8mm / 2.3mm / 3.0mm
Wall panels: 50mm / 75mm / 100mm
Flooring: 2.0mm PVC / 3.0mm diamond plate
Windows:
Size adjustments (standard/maxi/panoramic) + material upgrades (single/double glazed UPVC or aluminum)
Container Dimensions:
Tailor length/width/height beyond standard sizes Multi-Story Stacking Strength
Build up to 3 stories with reinforced engineering:
3-Story Configuration:
Ground floor: 3.0mm frames (heavy-duty load bearing)
Upper floors: 2.5mm+ frames or uniform 3.0mm throughout
All stacked units include interlocking corner castings and vertical bolt reinforcement
Modular bolt-together system for rapid assembly
You do not need special tools or big machines. The modular bolt-together system lets you connect frames, walls, and roofs fast. Most people finish building in less than a day. If you want to move or change your house, you can take it apart and build it again somewhere else.
Note: If you lose bolts or panels, after-sales teams can send new ones fast. You can keep your project going with little wait.


