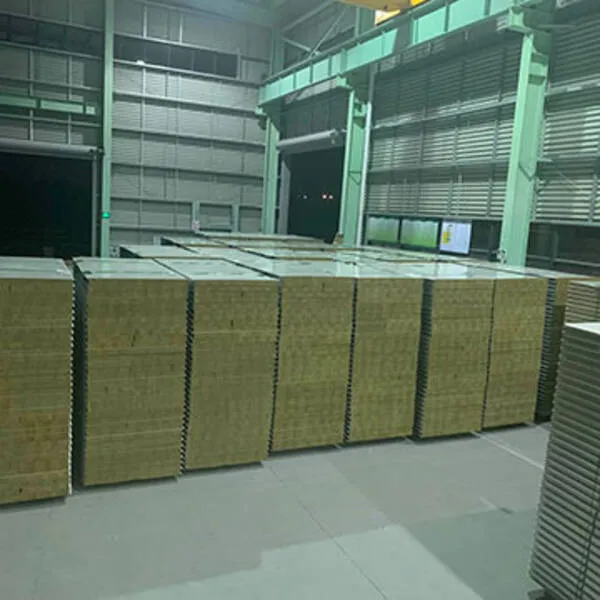Looking for a Container Home?
Published: 9/4/2021 | Views: 101
Composite rock wool board has the advantages of safety, fire safety, moisture-proof, thermal insulation, ecological environment protection, green ecology, ecological environment protection, etc., and it plays an important role in more and more fields. Fire-resistant rock wool slate rock wool color steel plate is proficient in mastering its unusual characteristics.
If the installation project construction saves costs, the expected target will be greatly reduced. Therefore, whether it is a steel frame manufacturer or a customer engaged in production processing and manufacturing, try to grasp the specifications and requirements that must be ensured during all the entire process of installation. Zn-house.com offer rock wool sandwich panel fo light steel container house.

1. Specifications to be ensured
1. Gradually, the fire-resistant rock wool slate rock wool color steel plate should have a professional qualification certificate and a professional qualification certificate for fire protection grade;
2. According to the plan design requirements and block diagram, the construction plan should be reasonably arranged, and the number of plates, specifications, model specifications and the connection positions with steel frame beams, flat walls, columns, doors and windows should be marked, and the model specifications should be marked; the radio frequency used The number and location of connectors;
3. Clean the wall and install the prefabricated components to make it level, the natural environment is clean and tidy and there is no water;
4. Mark the installation position line and position according to the example of the engineering drawing;
5. Prepare to work sandwich composite rock wool board, spare parts and RF connectors.
2. Construction requirements for installation engineering
1. Check the position of the construction line and fix it firmly with expansion bolts. The number of anchor screws should meet the reasonable layout requirements of the plan design;
2. The corners should be firmed up, and anchor bolts should be fixed and unchangeable. The inside and outside of the transferred solid wood wall panel should be connected with the surface of the solid wood wall panel with thick angle aluminum. The second adapter plate needs to be inserted from the side, and then tapped with a construction wooden square to align the coupling head with the two ends of the front adapter plate. Correct the flatness and horizontal angle, and then slowly install in this direction. Each fireproof rock wool slate rock wool color steel plate should be calibrated once. The solid wood wall panel and the main steel frame should be connected with self-tapping screws and fixed and remain unchanged.
3. After installing the solid wood wall panel, check whether the middle of the panel and the connection between the solid wood wall panel and the steel frame meet the requirements, check whether the stability meets the requirements, and check the hidden prefabricated components such as hidden pipes. The structure of the road. And whether the mechanical equipment meets the requirements, and check the installation quality of the solid wood wall panels in a multi-directional manner to meet the plan design and construction requirements of engineering buildings.
4. The steel bar anchorage and surface solution of the slab. The installation of the composite rock wool board anchor in the structural wall shall be no less than 25mm. Anchor bolts with a diameter of 8x120Mm are selected to anchor the steel bars. The percussion drill is used to make a hole in the outer wall. The diameter of the hole is 11mm, and all aspects of the hole are 120-130mm (including the thickness of the thermal insulation board). The installation and construction project engineering reinforced plastic expansion bolts, which are in close contact with the surface. The anchor point of the steel bar after being fixed and always unchanged should be 1-2mm lower than the surface of the composite rock wool board. The ps pen should be reasonably placed in the middle of the four corners and the horizontal joint.
We are Manufacturers
Tell us more about your project