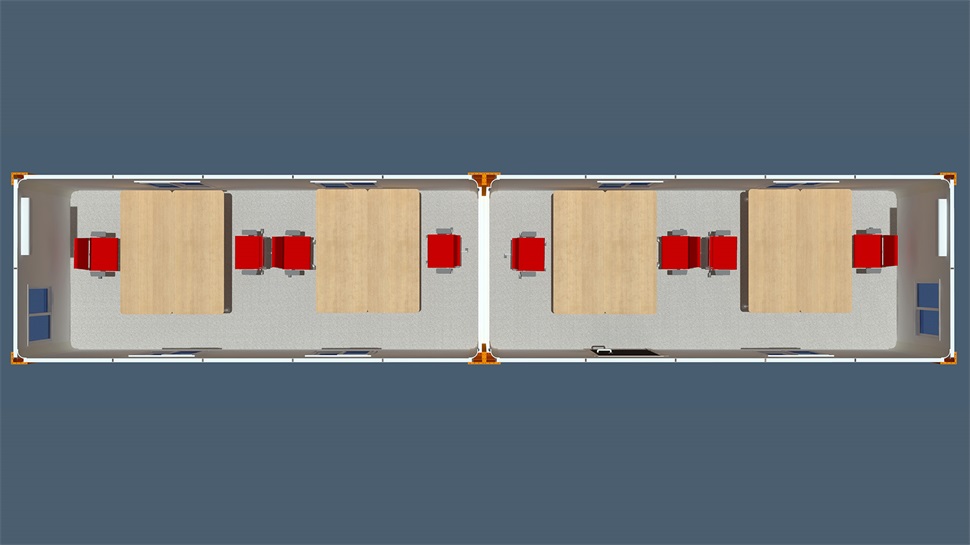A two-story prefabricated container building is used as a dormitory for construction site employees. Consisting of 14 sets of 20ft detachable containers,The building covers an area of 126 ㎡ and has a usable area of approximately 256 ㎡,which can provide accommodation for 20-50 workers
 |
 |
 |
 |
|||
| 1C | 2E | 3B | 4B |

| Assemble container house | ||
| Bottom | Frame structure | 2.5mm thick profiled steel |
| Floor | MGO board,waterproof, fireproof (Option Fiber cement) | |
| Floor finishes | 1.8mm PVC flooring (extra cost) | |
| Roof | Frame structure | 2.3mm thick profiled steel |
| Outside cover | 0.426mm steel sheet | |
| Insulation | glass wool | |
| Ceiling | 0.25mm steel sheet bottom tile | |
| Corner post | 4.5 cold rolled steel profile, galvanization, welded (160mm*160mm) | |
| Wall panel | Sandwich panel with 50mm rock wool | |
| Window | Aluminum alloy windows with dimension 925mm*1200mm (3mm single glass) | |
| Door | Steel door with dimension 925mm*2035mm | |
| Electricity | Light, Switch, Socket, distribution box, breaker and wire | |
| Painting | Automatic galvanizing and baking paint spray molding | |
| Exterior size | 5950 (L)*3000 (W)*2800 (H) | |





Tell us more about your project