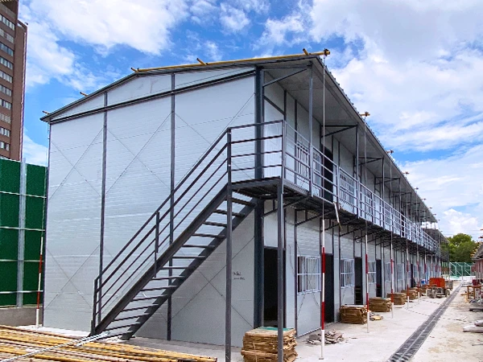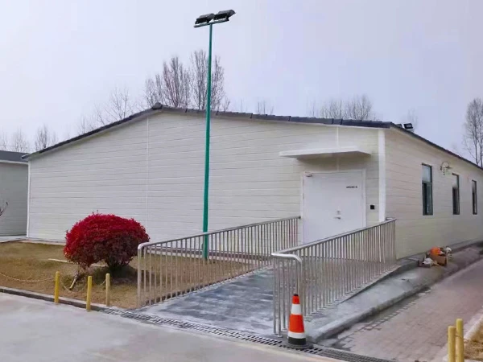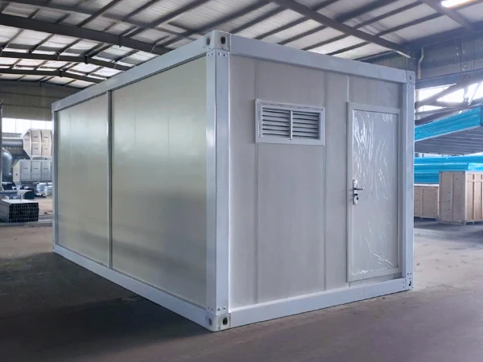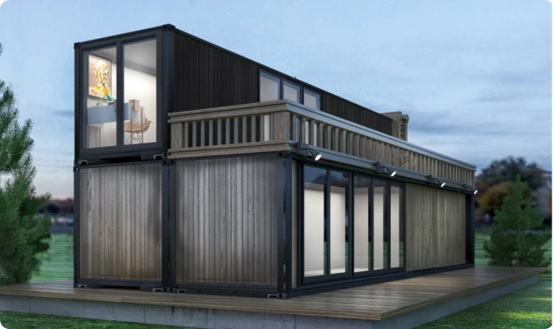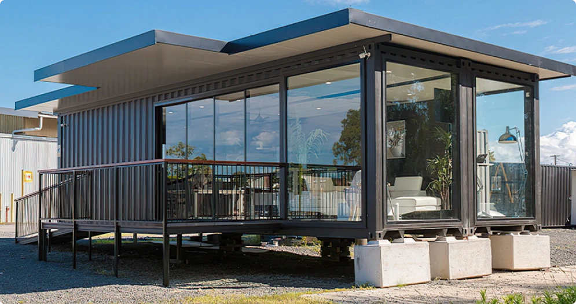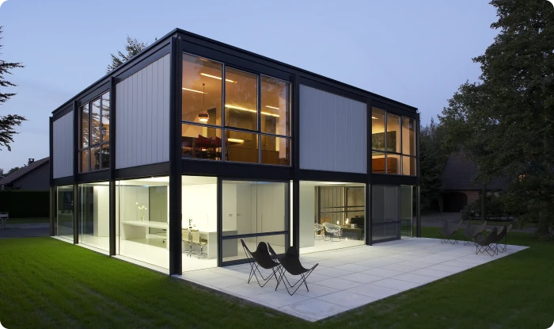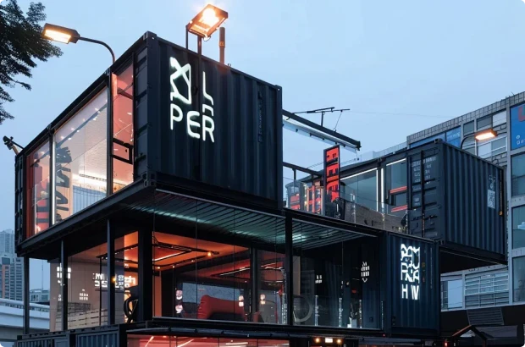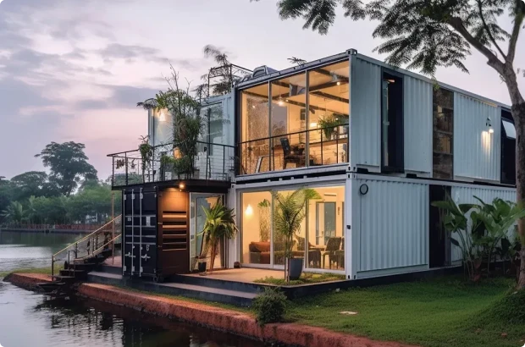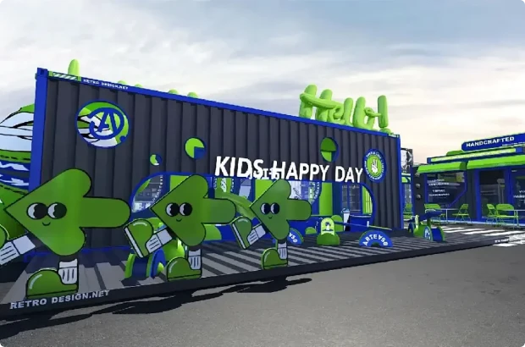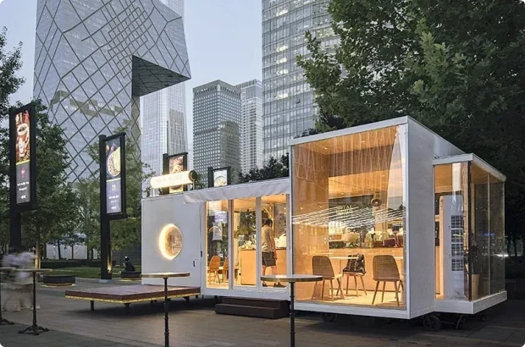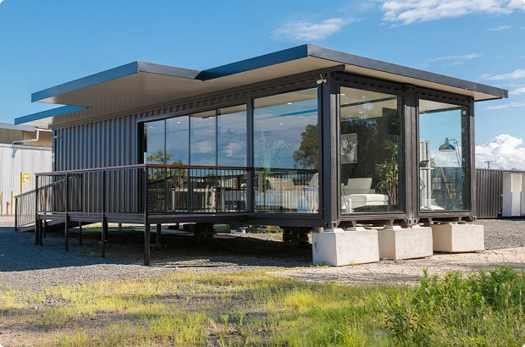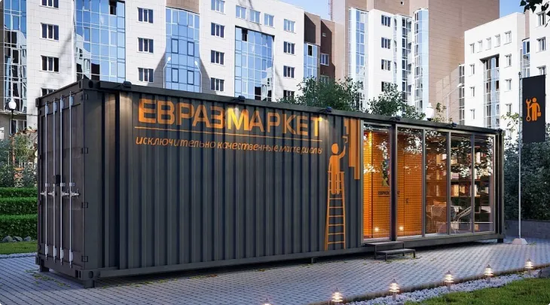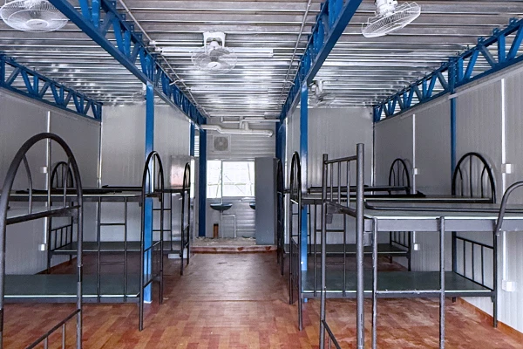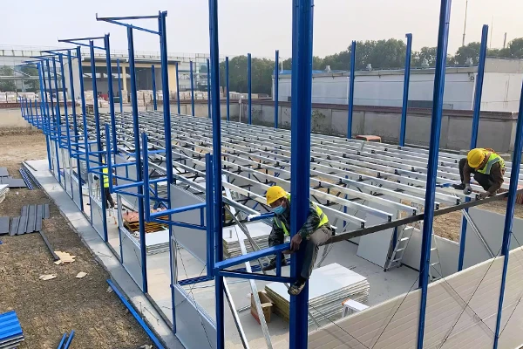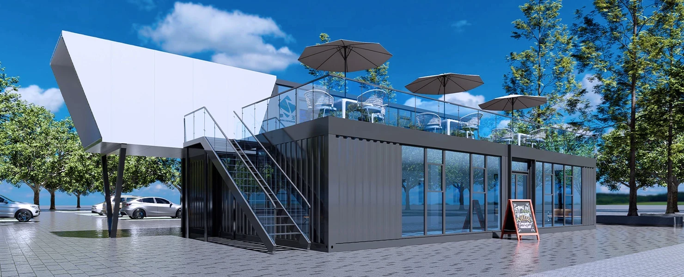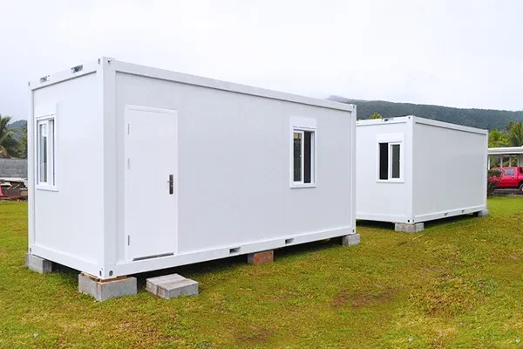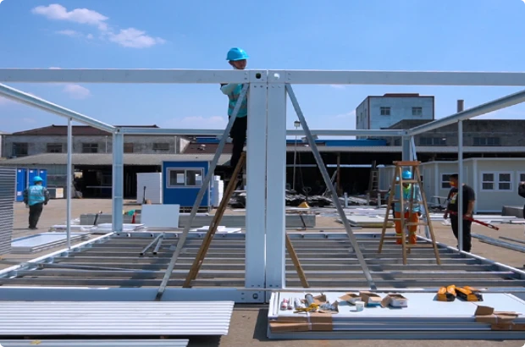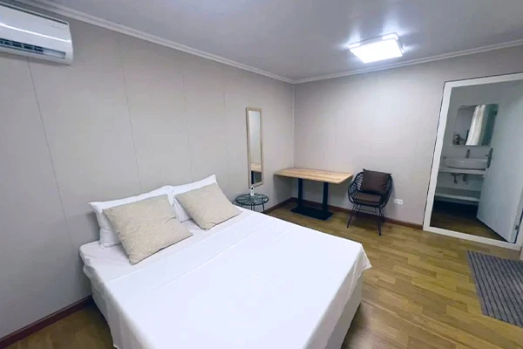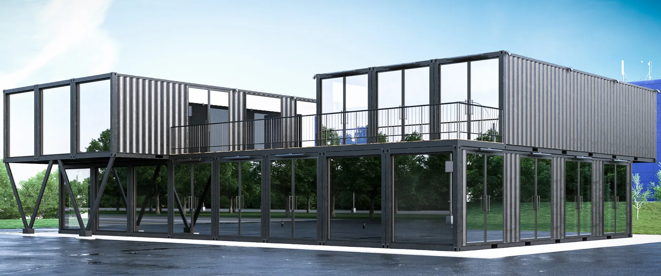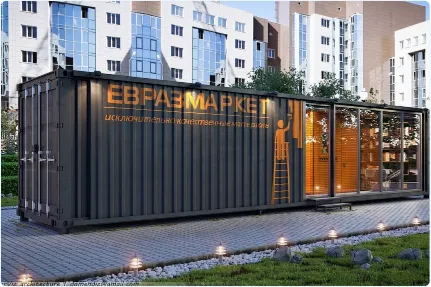
Case 1,Disaster Relief Camp,Turkey
Location:Kahramanmaraş,Turkey
Client/Partner:local relief coordinators
Units delivered:220 emergency living units
Rapid deployment of 220 prefabricated modular living units to house families and emergency workers after the February 6 earthquake.The scope included sleeping units,basic sanitation clusters,and on-site logistics support for distribution of essential aid.
Solution:ZN House supplied purpose-built container units(high-strength steel frames,insulated sandwich panels,factory-fitted fixtures)designed for rapid on-site setup.Units were grouped into family blocks and essential-service clusters to maximize safety,privacy,and operational efficiency.
Outcome&KPIs
220 units installed and put into service to provide immediate shelter and support.
Units met durability and insulation needs for the affected region.
Enabled faster,more organized distribution of aid than temporary tent alternatives.

