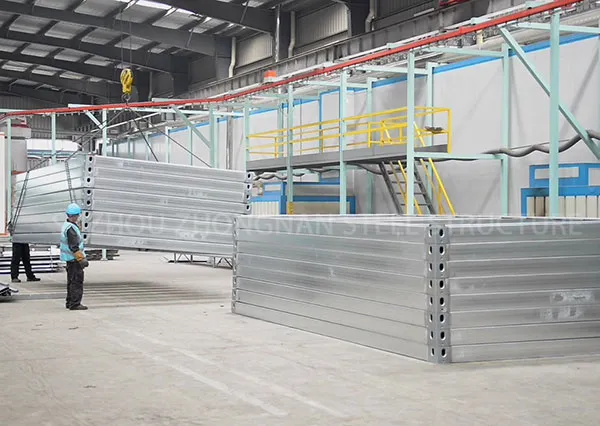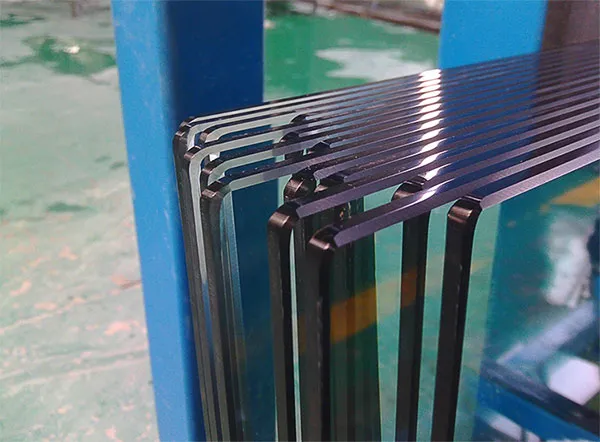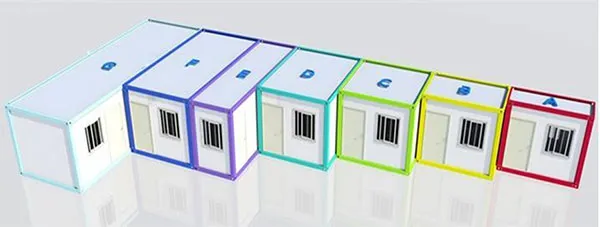This is our container office project in Suzhou, China, a two-story office composed of multiple single-group container houses. With a total area of 400 square meters, the main structure is a galvanized steel frame structure, and the walls are high-strength explosion-proof glass. The size of a single container house is 5950 (L) * 3000 (W) * 2800 (H).
| Bottom | Frame structure | 2.5mm thick profiled steel |
| Floor | MGO board, waterproof, fireproof (Option Fiber cement) | |
| Floor finishes | 1.8mm PVC flooring (extra cost) | |
| Roof | Frame structure | 2.3mm thick profiled steel |
| Outside cover | 0.426mm steel sheet | |
| Insulation | glass wool | |
| Ceiling | 0.25mm steel sheet bottom tile | |
| Corner post | 4.5 cold rolled steel profile, galvanization, welded (160mm*160mm) | |
| Wall panel | Sandwich panel with 50mm rock wool | |
| Window | Aluminum alloy windows with dimension 925mm*1200mm (3mm single glass) | |
| Door | Steel door with dimension 925mm*2035mm | |
| Electricity | Light, Switch, Socket, distribution box, breaker, and wire | |
| Painting | Automatic galvanizing and baking paint spray molding | |
| Exterior size | 5950(L)*3000(W)*2800(H) | |
| Model | External Dimensions | Internal Dimensions | Weight | ||||
| Length | Width | Height | Length | Width | Height | ||
| A | 3000mm | 1200mm | 2800mm | 2800mm | 1000mm | 2520mm | 550KG |
| B | 3000mm | 2000mm | 2800mm | 2800mm | 1800mm | 2520mm | 700KG |
| C | 3000mm | 3000mm | 2800mm | 2800mm | 2800mm | 2520mm | 850KG |
| D | 4000mm | 3000mm | 2800mm | 4800mm | 2800mm | 2520mm | 1000KG |
| E | 5950mm | 1800mm | 2800mm | 5750mm | 1600mm | 2520mm | 1150KG |
| F(20FT) | 5950mm | 3000mm | 2800mm | 5750mm | 2800mm | 2520mm | 1300KG |
| G | 9000mm | 3000mm | 2800mm | 8800mm | 2800mm | 2520mm | 1450KG |
It can be used to build temporary office space, staff dormitories, schools, warehouses, hospitals, stores, etc.
Tell us more about your project


